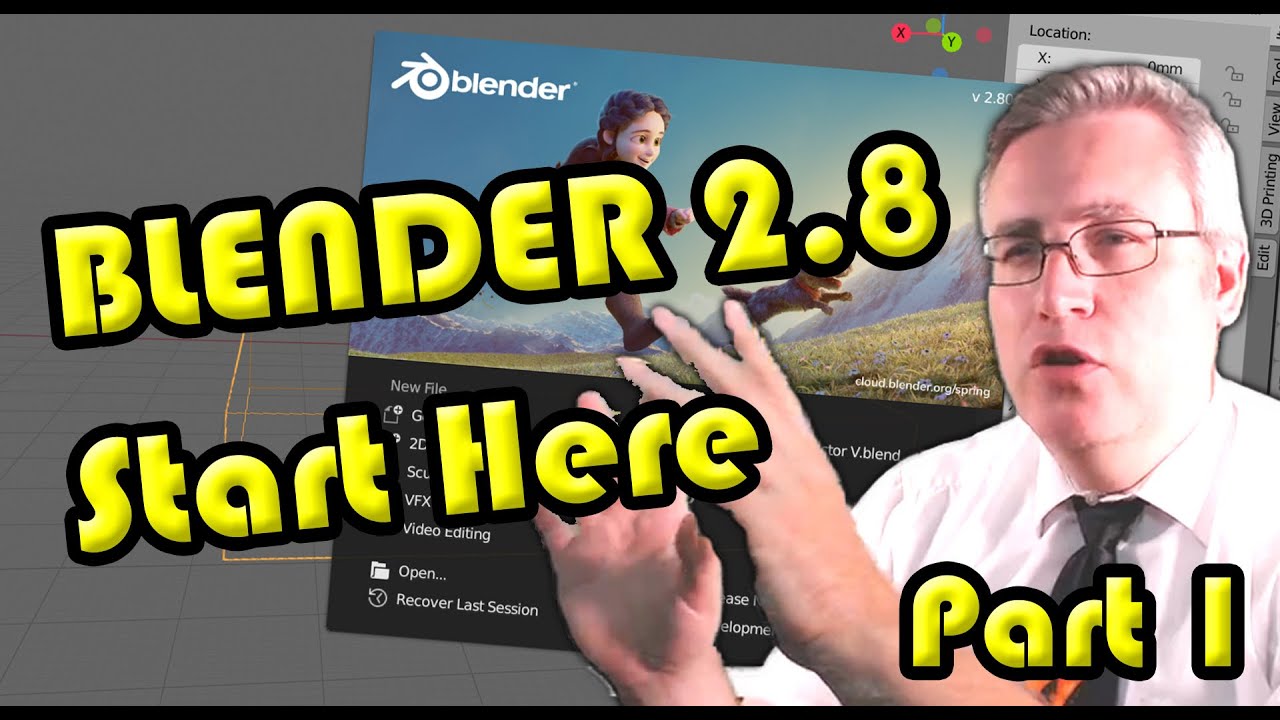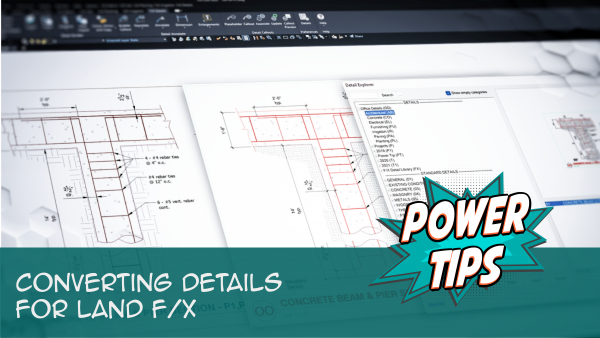FLASHFORGE Adventurer 5M 3D Printer with Fully Auto Leveling, Max 600mm/s High Speed Printing, 280°C Direct Extruder with 3S Detachable Nozzle, Core XY All Metal Structure, Print Size 220x220x220mm
$259.00 (as of June 19, 2025 23:45 GMT +00:00 - More infoProduct prices and availability are accurate as of the date/time indicated and are subject to change. Any price and availability information displayed on [relevant Amazon Site(s), as applicable] at the time of purchase will apply to the purchase of this product.)Are you ready to elevate your AutoCAD skills and become a power user? With so many features and functionalities, it’s easy to feel overwhelmed, but the right tips can make all the difference. Frank has compiled ten top tips to help you enhance your productivity and become an AutoCAD pro faster than you might think. Let’s jump right in.

Anycubic 3D Materials Sale: Resin & PLA from $9.49/kg
1. Make Use of the Extended ToolTips to Help You with Command Input
Extended ToolTips are an underappreciated gem in AutoCAD. They provide a quick refresher on how commands work, which can be especially helpful for those commands you might not use often. Simply hover over a command in the Ribbon to see a short ToolTip, and keep hovering to see the extended version.
Why Extended ToolTips Matter
Extended ToolTips offer a detailed explanation along with an illustration, often animated, showing the correct sequence of inputs. This can drastically speed up your learning curve and ensure you’re using the commands correctly.
Bonus Resources:
2. Access Common Editing Tools by Using Grips without Launching a Command
Grips are a faster way to edit objects compared to traditional commands. When you hover over a Grip, you get various editing options depending on the object type. The default actions are usually Move or Stretch, but you have more options.
How to Maximize Grips
Select a Grip, right-click to access options like Rotate, Scale, and Mirror. Even better, you can specify a basepoint or reference distance and copy the object directly from the selected item. Holding the Shift key while selecting multiple grips adds another layer of flexibility.
Bonus Resource:
3. Take Advantage of AutoCAD Keyboard Shortcuts that Can Improve Your Productivity
Keyboard shortcuts are a game-changer for improving your workflow. AutoCAD offers a multitude of shortcuts tailored to make your work faster and more efficient. Here are some highlights:
Essential Keyboard Shortcuts
- Enhanced Attribute Editor Bypass: Hold down the Control key to quickly edit an Attribute. It will highlight like Single Line Text.
- Quick Fillet or Chamfer: Hold the Shift key when selecting the second object.
- Override Lock UI Settings: Hold the Control key when selecting an object to override active Lock UI settings.
Bonus Resource:
4. Right-Click to Access Contextual Popup Menus
Contextual popup menus can be a major productivity enhancement. These menus are specific to your selection, offering a tailored set of commands.
Utilizing Contextual Menus
A quick right-click acts as an ENTER command, but holding down the mouse button slightly longer (a quarter of a second) brings up the contextual popup menu. This feature provides quick access to relevant commands without cluttering your workspace.
Bonus Tip: You can customize this feature via the Options dialog box under the User Preferences tab. Select the Right-Click Customization button to adjust the delay for time-sensitive right-clicks.

Anycubic 3D Materials Sale: Resin & PLA from $9.49/kg
5. Avoid Endless Project Folder Navigation by Setting Places in the Open Dialog
Navigating through endless project folders can be time-consuming. Thankfully, AutoCAD lets you set custom Places in the Open dialog to streamline your workflow.
Setting Custom Places
Rename your project icons to something more meaningful by right-clicking the icon, selecting Properties, and changing the name. This feature lets you quickly access commonly used folders without the hassle of deep navigation.
Bonus Resource:
6. Identify the Differences between Drawings and Xrefs with DWG Compare
DWG Compare is a powerful tool that lets you quickly identify differences between drawings. This feature can save you from the tedium of manually finding changes and streamline your revision process.
The Power of DWG Compare
Objects in both drawings show up as gray, while objects not in the current drawing appear in red, and objects only in the current drawing appear in green. It even works with Xrefs, automatically showing updates and changes.
Bonus Resources:
7. Use Quick Select to Easily Select Multiple Objects Based on Their Properties
Quick Select is a handy tool that allows you to build powerful queries for selecting multiple objects based on specific properties. You can access QSELECT from the right-click menu at any time.
Mastering Quick Select
Need to find every Circle with a diameter of 4.25 or every Polyline that’s not closed? Use Quick Select to create a query based on these criteria, making it easier to perform bulk edits or modifications.
Bonus Resource:
8. Speed Up Your Workflow by Copying Objects from Your External References with the Copy Nested Objects Command
Why go through the hassle of opening, copying, and pasting from external references (Xrefs) when you can use the Copy Nested Objects command?
How to Use Copy Nested Objects
Found under the Additional Tools pulldown in the Modify panel, this feature allows you to reach directly into an Xref and select the objects you want. It also works with Blocks, eliminating the need to open the Block Editor.
Bonus Resource:
9. Customize Command Aliases to Better Suit You with the Alias Editor
AutoCAD allows you to customize command aliases to suit your workflow better. If you prefer “C” to mean Copy instead of Circle, you can change it.
The Alias Editor in Action
Located in the Tools panel of the Express Tools, the Aliases Editor lets you add, remove, or edit command aliases. This flexibility allows you to create aliases for commands you frequently use, enhancing your productivity.
Bonus Resource:
10. Eliminate Extra Steps by Using Named Views to Quickly Create Layout Viewports
Named Views streamline the process of creating Layout Viewports. Located in the Layout tab of the Ribbon, this tool lets you insert your desired view directly into your layout.
Optimizing Named Views
Named Views automatically scale based on the Annotation Scale and lock the Viewport for you. This method eliminates extra steps and allows for a more efficient workflow.
Bonus Resource:
More Tuesday Tips
For more ideas on making AutoCAD work for you, check out the Tuesday Tips series. Do you have any favorite AutoCAD tips? Share your thoughts in the comments!
There you have it—ten powerful tips to help you become an AutoCAD power user. Embrace these tips and watch your productivity soar! Happy drafting!
Anycubic 3D Materials Sale: Resin & PLA from $9.49/kg








